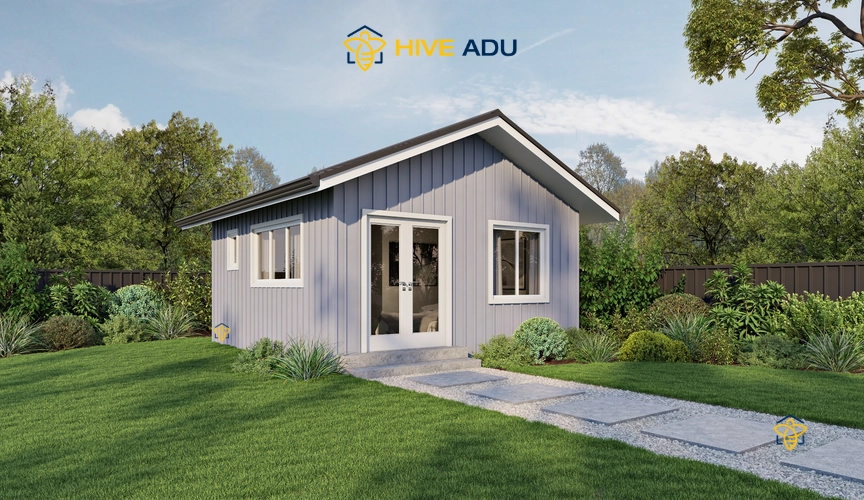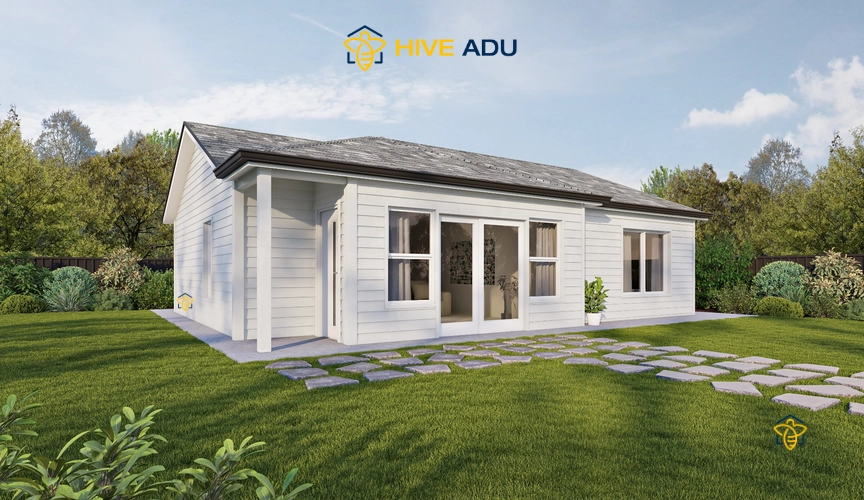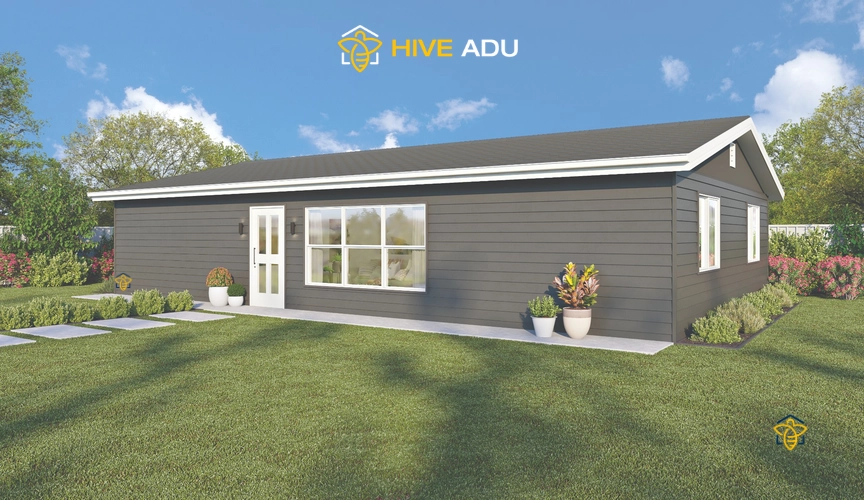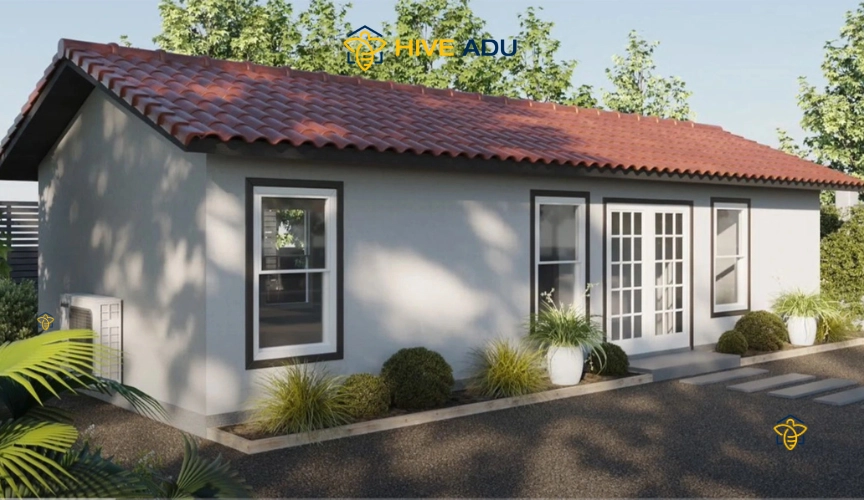Simi Valley ADU Regulations
Building an Accessory Dwelling Unit (ADU) in Simi Valley means following local zoning, setback, and permitting rules. Hive ADU helps homeowners every step of the way.
Claim your free Property Analysis and Estimate!
We respect your privacy and will never share your information.
Understanding Simi Valley ADU Requirements
Simi Valley ADU regulations make it easier for homeowners to add flexible living spaces while preserving the area’s suburban character. This guide highlights key standards, including allowable ADU sizes, minimum setbacks, height restrictions, and permitting steps. Hive ADU’s experience helps you move through the process efficiently and successfully.
Simi Valley, California
As a professional ADU builder, we provide this updated guide to help you understand Simi Valley’s Accessory Dwelling Unit (ADU) regulations. While this guide offers an overview, our expertise ensures your project complies with all local and state requirements.
Jurisdiction
- City Authority: ADUs in Simi Valley are governed by the city’s Development Code, which aligns with California state law.
- Coastal Zone Considerations: Simi Valley is inland and not subject to Coastal Zone permitting.
- Fire Hazard Areas: ADU projects in High or Very High-Fire-Hazard Severity Zones may require additional safety features.
- Zoning Eligibility: ADUs are allowed on most residentially zoned lots, including single- and multi-family properties.
Our site assessments confirm your lot’s eligibility and identify special conditions affecting the design.
State Law Overrides
- State Compliance: The city’s ordinance complies with California’s ADU mandates, including streamlined approvals and relaxed zoning barriers.
- Ministerial Approval: ADUs that meet standard requirements are approved without public hearings or neighbor notifications.
- Owner-Occupancy: Not required for ADUs. JADUs must be owner-occupied.
- Multiple Units: One ADU and one JADU are allowed on single-family lots. Multi-family lots may qualify for multiple conversions and detached units.
We align your application with both local and state law to accelerate approval.
Maximum ADU Size
- Detached ADUs: May be up to 1,200 sq ft, depending on lot size and site conditions.
- Attached ADUs: may be up to 50% of the primary residence’s floor area or a maximum of 1,000 sq ft.
- JADUs: Limited to 500 sq ft, must be created within the existing primary residence.
- Conversions: Existing structures like garages can be converted into ADUs without minimum lot size restrictions.
We help maximize livable space while staying compliant with all regulations.
Setback Requirements
- Side and Rear Setbacks: A minimum of 4 feet is required for new detached ADUs.
- Front Setbacks: Must comply with the zoning district’s front yard requirements.
- Separation: A 10-foot minimum between the ADU and other buildings is required unless fire-rated construction is used.
- Conversions: No setbacks are required when converting legally existing structures.
We ensure your ADU design meets spatial requirements and integrates well into your property.
Height Limits
- One-Story ADUs: Maximum of 16 feet in height.
- Two-Story ADUs: May be allowed up to 25 feet, depending on setback compliance and neighborhood context.
- JADUs: Must remain within the existing home’s height envelope.
Our design team considers height, views, and privacy from the start to avoid permit complications.
Parking Requirements
- General Rule: Unless exempt, an ADU requires one off-street parking space.
- Exemptions: No parking is required if:
- The ADU is located within ½ mile of public transit.
- The unit is converted from a garage or legal accessory structure.
- The property is in a historic or environmentally sensitive area.
- Replacement Parking: Not required when converting a garage into an ADU.
We evaluate parking requirements as part of the feasibility review and apply any available exemptions.
Permit Process & Timelines
- Building Permit: Required for all ADU types, including conversions and new construction.
- Review Timeline: Applications must be processed within 60 days if complete and compliant.
- Planning Review: May be required for larger or non-standard ADU projects.
We manage the entire permitting workflow to save you time and avoid delays.
Impact Fees & Utilities
- Impact Fees: Waived for ADUs under 750 sq ft. Units over this size may incur local development fees.
- Utility Connections: Depending on project scope, ADUs may connect to existing utilities or require separate services.
- School Fees: Assessed on ADUs larger than 500 sq ft.
We prepare an upfront budget for all development fees and utility coordination.
Incentives & Rebates
- State Grant Programs: ADU grants may be available for low- to moderate-income homeowners through California housing agencies.
- Green Incentives: Opportunities may exist for all-electric or energy-efficient designs.
We help you use every available incentive to reduce your project cost and timeline.
Helpful Links
Building An ADU In Simi Valley
Building an ADU in Simi Valley means complying with local development codes, setback rules, and fire safety regulations. Hive ADU manages the entire process, starting with a feasibility review of your property to confirm zoning and layout potential. We design your unit to meet local standards and maximize the use the of space, then submit and track all permit applications for swift approval. From start to finish, our team handles every step of construction with professionalism and care to ensure your ADU is completed without delay.
Explore Hive ADU Models
See all our pre-designed ADU models, floorplans, and design finishes
Thinking about building an Accessory Dwelling Unit (ADU) in Ventura or Santa Barbara County? Download our comprehensive Hive ADU Model Guide for detailed floor plans, stunning 3D renderings, premium features, and turnkey pricing. Discover the perfect ADU for your property.
From studio to 3-bedroom ADU floor plans, our catalog features bright, space-maximizing designs tailored for Ventura and Santa Barbara county homeowners. Our free guide includes real-life examples, cost breakdowns, and tips for navigating zoning compliance. Whether you’re planning a granny flat, home office, or tiny home backyard rental, get actionable insights to simplify your build.






