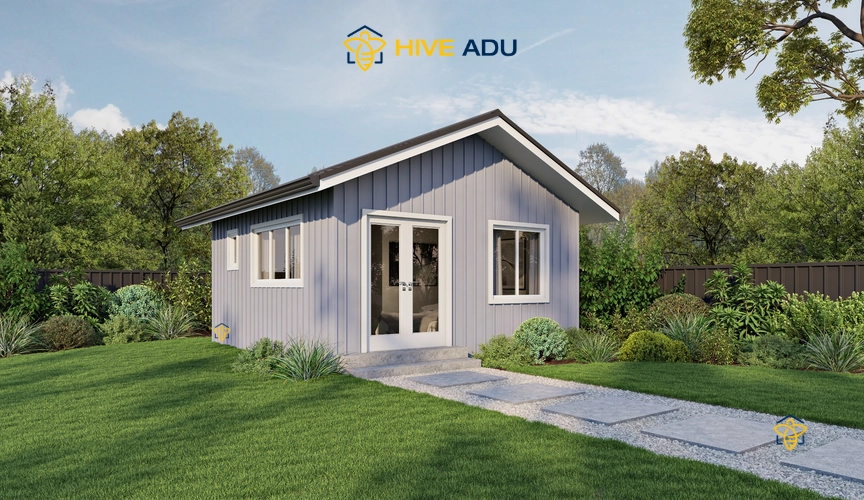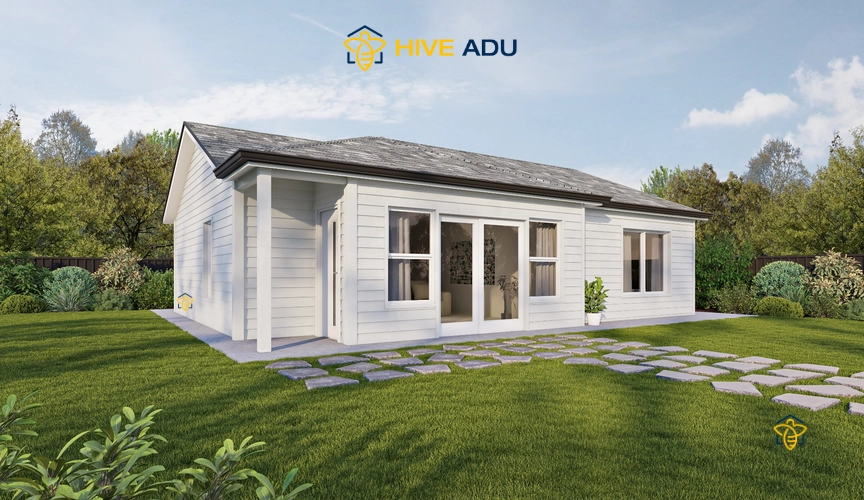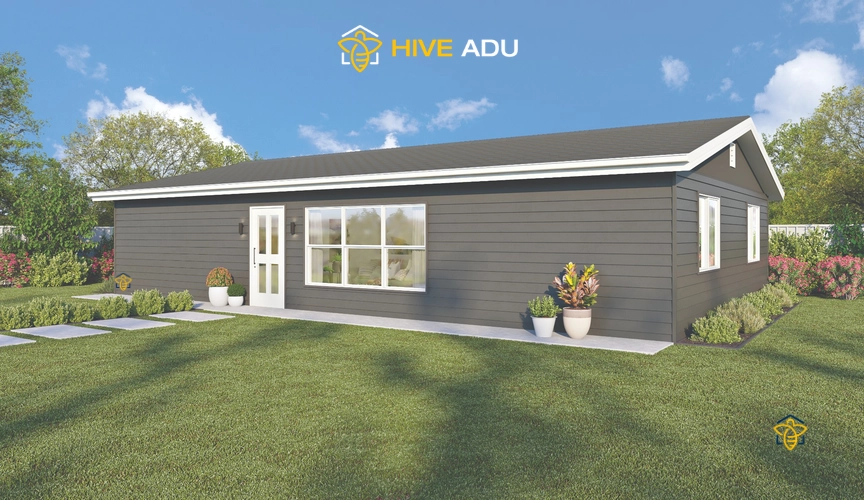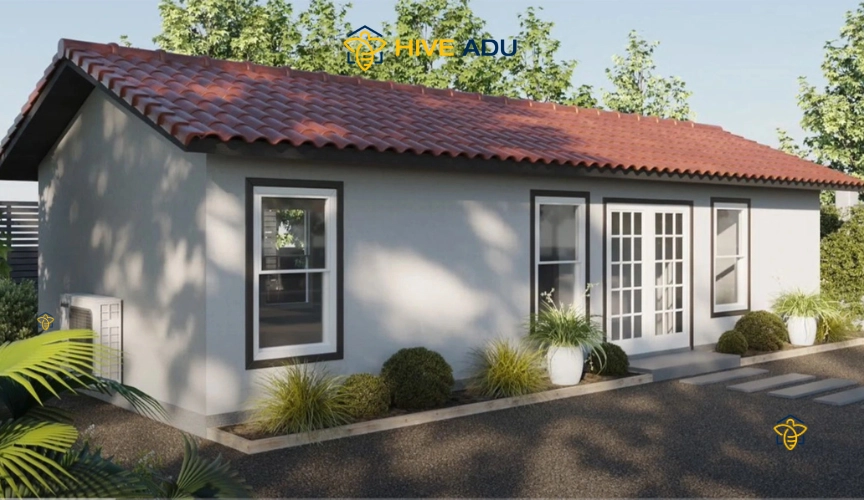Port Hueneme ADU Regulations
Building an Accessory Dwelling Unit (ADU) in Port Hueneme means following local zoning, setback, and permitting rules. Hive ADU helps homeowners every step of the way.
Claim your free Property Analysis and Estimate!
We respect your privacy and will never share your information.
Understanding Port Hueneme ADU Requirements
Port Hueneme ADU regulations are designed to balance new housing opportunities with the city’s historic character and coastal environment. This guide outlines essential ADU size, setbacks, parking, height, and permitting standards. Hive ADU brings experience working within Port Hueneme’s layered approval processes to help you complete your project smoothly and successfully.
Port Hueneme, California
As a professional ADU builder, we provide this updated guide to help you understand Port Hueneme’s Accessory Dwelling Unit (ADU) regulations. While this guide offers an overview, our expertise ensures your project complies with all local and state requirements.
Jurisdiction
- City Authority: Port Hueneme regulates ADUs through its municipal code, which is in accordance with California’s state ADU law.
- Coastal Zone Considerations: Portions of Port Hueneme fall within the California Coastal Zone. ADUs in these areas may require a Coastal Development Permit.
- Fire Hazard Areas: The city is not broadly classified as a high fire zone, but project-specific evaluations may apply.
- Zoning Eligibility: ADUs are allowed on residentially zoned lots, including single-family and multi-family parcels.
We assess zoning, coastal zone boundaries, and lot layout early to confirm what’s buildable on your property.
State Law Overrides
- State Compliance: Port Hueneme’s ordinance is consistent with California’s ADU legislation, ensuring compliance with all statewide standards.
- Ministerial Approval: Applications for qualifying ADUs are processed without discretionary review or public hearings.
- Owner-Occupancy: ADUs do not require the owner to live on the property. JADUs must be owner-occupied.
- Multiple Units: One ADU and one JADU are allowed on single-family lots. Depending on the site layout and available space, multi-family properties may be eligible for multiple ADUs.
We ensure your project is positioned for quick approval by aligning with all applicable codes.
Maximum ADU Size
- Detached ADUs: May be up to 1,200 sq ft, based on lot size and site conditions.
- Attached ADUs: Limited to 50% of the existing dwelling’s floor area, not to exceed 1,000 sq ft.
- JADUs: Up to 500 sq ft, located entirely within the walls of the primary home.
- Conversions: Existing permitted structures may be converted into ADUs without minimum lot size requirements.
We help determine the ideal unit type and size to balance code compliance and design flexibility.
Setback Requirements
- Side and Rear Setbacks: Detached ADUs must have a minimum 4-foot setback from side and rear property lines.
- Front Setbacks: Must comply with the front yard standards of the applicable zoning district.
- Separation: Detached ADUs must be separated from other onsite structures by at least 10 feet unless fire-rated walls are used.
- Conversions: Setback requirements do not apply when converting an existing legal structure.
Our site planning ensures proper placement and code compliance while optimizing layout.
Height Limits
- One-Story ADUs: Maximum height of 16 feet.
- Two-Story ADUs: May be allowed up to 25 feet depending on setbacks and neighborhood compatibility.
- JADUs: Must remain within the height of the existing home.
We balance visibility, privacy, and design goals while staying within height limits.
Parking Requirements
- General Rule: Unless an exemption applies, one off-street parking space is required.
- Exemptions: No parking is required when:
- The property is within ½ mile of public transit.
- The ADU is created by converting an existing garage or accessory structure.
- The site is in a designated historic or environmentally sensitive area.
- Replacement Parking: Not required when converting a garage into an ADU.
We assess parking early and plan your design to minimize or eliminate parking barriers.
Permit Process & Timelines
- Building Permit: Required for all ADUs.
- Coastal Permit: Required for properties located within the Coastal Zone.
- Review Timeline: The city must approve or deny a complete ministerial ADU application within 60 days.
We manage the entire permitting process, including Coastal Zone applications when applicable.
Impact Fees & Utilities
- Impact Fees: Waived for ADUs under 750 sq ft. Larger units may be subject to city development impact fees.
- Utility Connections: ADUs may share existing services or require new, separate utility connections depending on size and usage.
- School Fees: Apply to ADUs over 500 sq ft, assessed per square foot.
We prepare a full fee summary during planning to support budgeting and timeline expectations.
Incentives & Rebates
- California ADU Grants: Funding may be available for eligible homeowners to support construction costs.
- Energy Efficiency Rebates: Projects with all-electric or solar-ready designs may qualify for utility-based rebates.
We identify available programs and help you access them for your project planning.
Helpful Links
Building An ADU In Port Hueneme
Constructing an ADU in Port Hueneme includes carefully considering Coastal Zone requirements, setback limitations, and development fees. Hive ADU brings deep local expertise to guide your project every step of the way. We begin with a detailed site assessment to determine whether your property falls within the Coastal Zone and what design constraints apply. From there, we develop plans that meet all applicable codes, manage building and coastal permits, and oversee construction to ensure a seamless, high-quality build delivered on schedule.
Explore Hive ADU Models
See all our pre-designed ADU models, floorplans, and design finishes
Thinking about building an Accessory Dwelling Unit (ADU) in Ventura or Santa Barbara County? Download our comprehensive Hive ADU Model Guide for detailed floor plans, stunning 3D renderings, premium features, and turnkey pricing. Discover the perfect ADU for your property.
From studio to 3-bedroom ADU floor plans, our catalog features bright, space-maximizing designs tailored for Ventura and Santa Barbara county homeowners. Our free guide includes real-life examples, cost breakdowns, and tips for navigating zoning compliance. Whether you’re planning a granny flat, home office, or tiny home backyard rental, get actionable insights to simplify your build.






