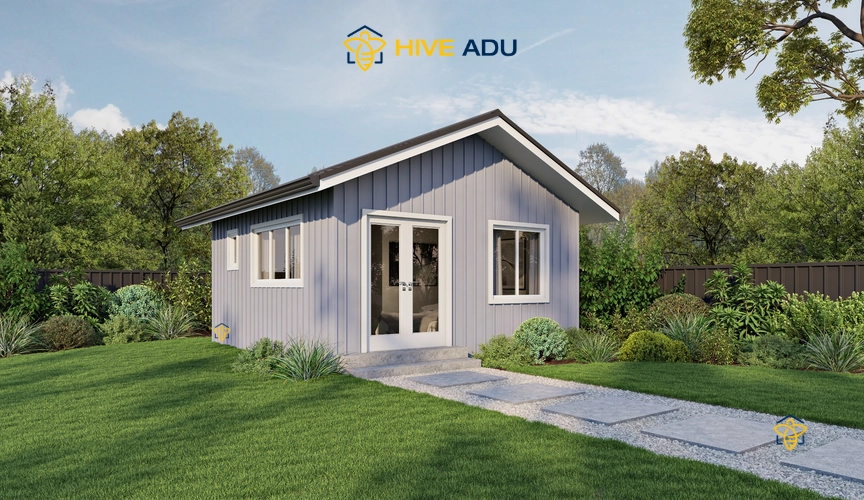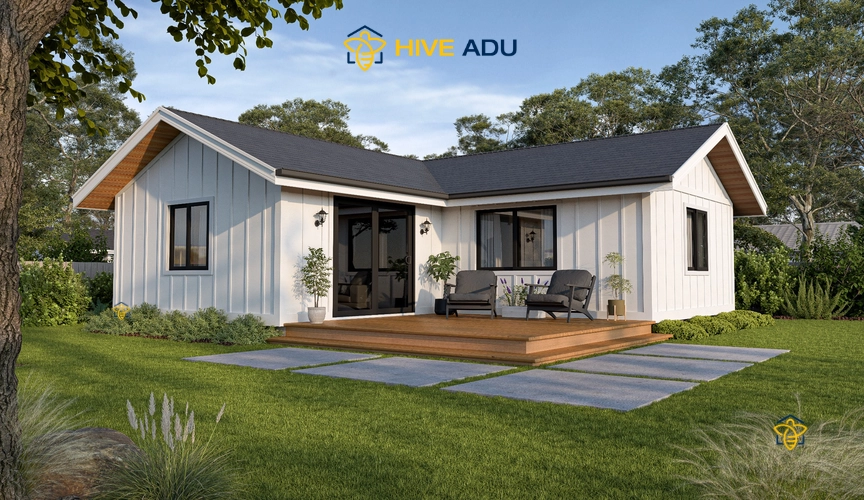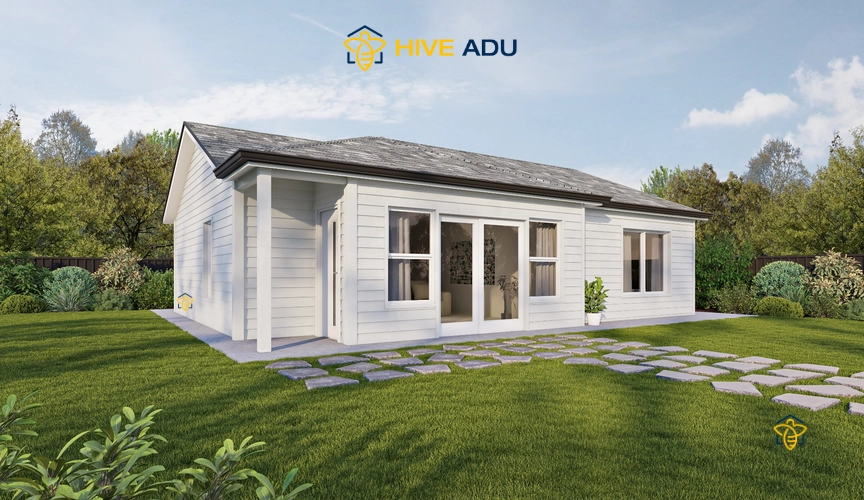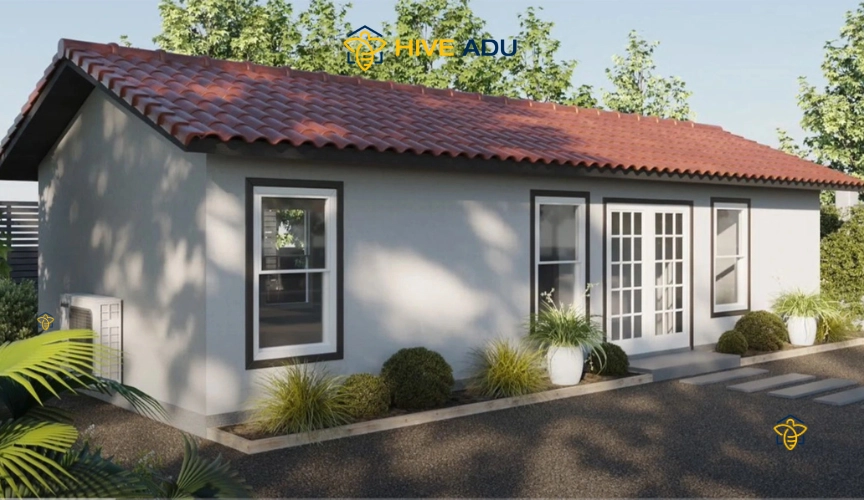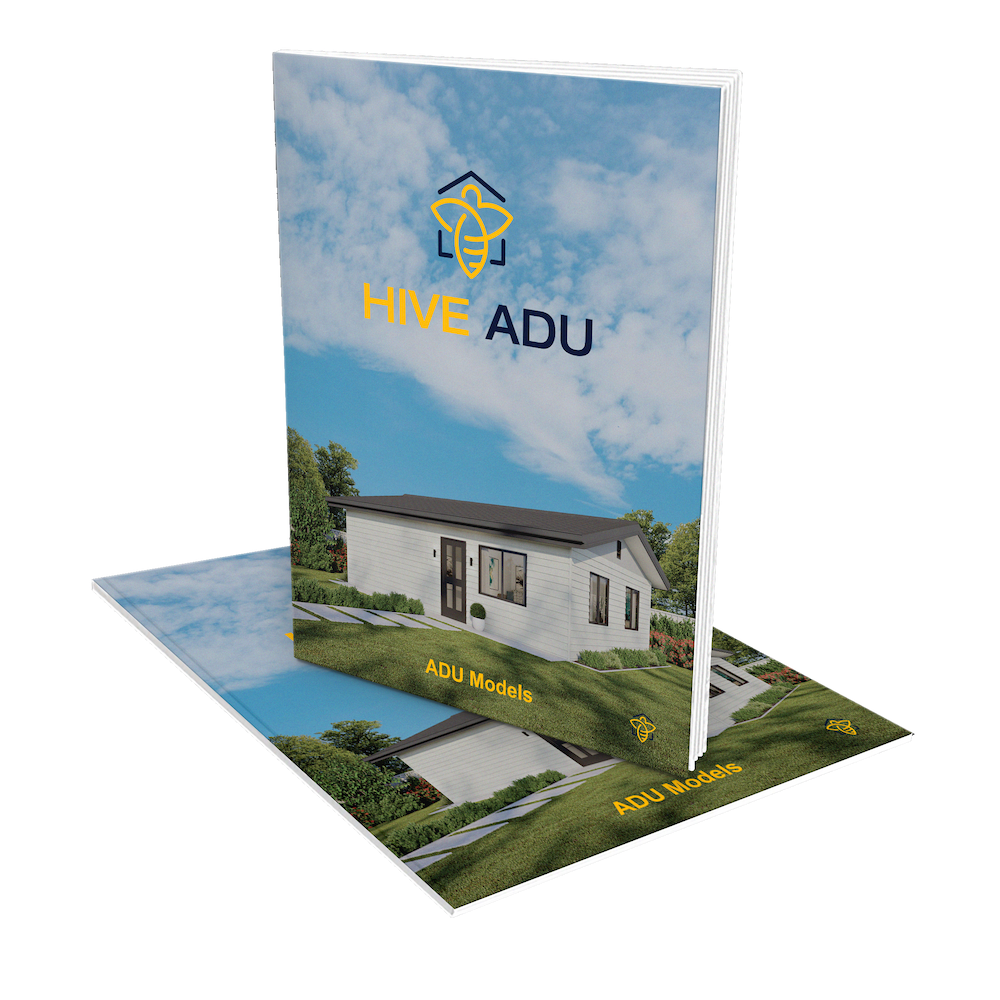ADU Model E-1188
The E-1188 is Hive’s flagship 3-bedroom, 2-bathroom Accessory Dwelling Unit (ADU) with a spacious layout designed for families, multigenerational living, or premium rentals.
Model E-1188
ADU Details
1188 Sq. Ft . Accessory Dwelling Unit
3 Bedroom
2 Bathroom
Pre-Approved Plans For Ventura County
With 1,188 square feet of livable space, the E-1188 features three full bedrooms, two bathrooms, a spacious kitchen with a dining area, and a large living room. The plan also features a laundry room, a walk-in pantry, and ample closet storage, making it a full-time residence in a detached Accessory Dwelling Unit (ADU) format.
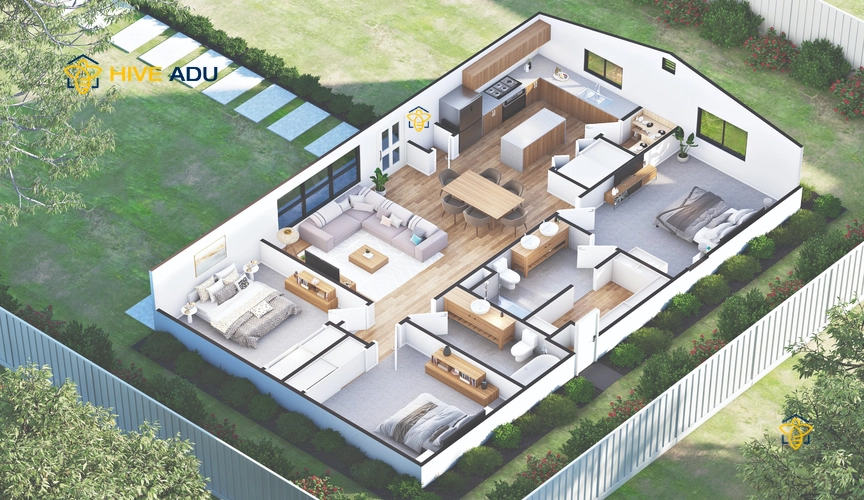
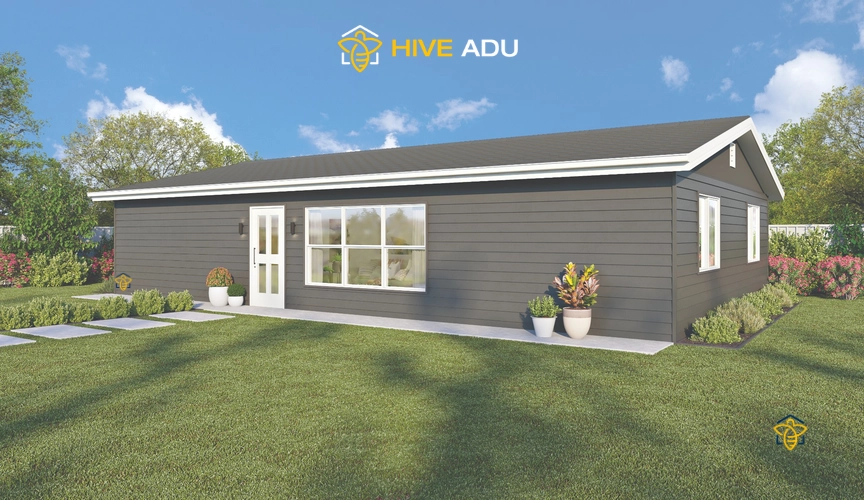
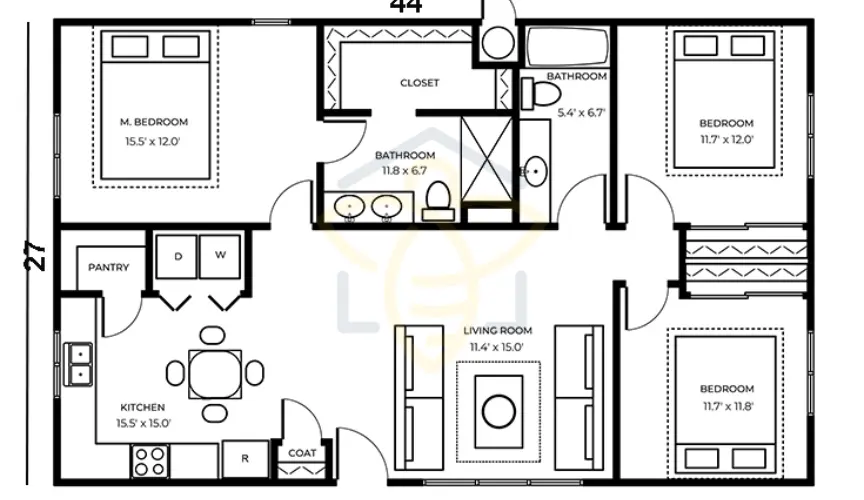
Turn Key Vertical Build
Site / Foundation Work Is Variable-
The E-1188 is delivered with a complete plan set and full permitting support for Hive ADUs. Its flexible 3-bedroom layout provides maximum lifestyle or rental value for homeowners with a sufficient lot size to support a full-size unit.
Turn Key ADU Construction
Our turnkey ADU Tiny Home construction service simplifies your project from groundbreaking to move-in day. We handle every detail, including permits, architectural design, and Ventura & Santa Barbara County compliance, while delivering high-end finishes like quartz countertops, energy-efficient fixtures, and custom cabinetry, all included in one upfront price. You’ll enjoy a stress-free build tailored to your vision with no hidden fees or subcontractor coordination. Whether creating a rental unit, multigenerational suite, or backyard oasis, our team ensures your accessory dwelling unit is delivered and move-in ready, with final inspections and cleaning completed. You’ll have confidence at every step with transparent pricing, premium materials, and no hidden costs.
Premium Finishes Included
Design and Plans Included
Custom Built On Your Property
Open Concept Modern Kitchen
All Major Appliances Included
Quartz Countertops
Slow Close Cabinets and Drawers
Full Bathroom
Customizable Features
Luxury Vinyl Flooring
Premium Entry Doors
Mini Split Heating and Air System
Board and Batten Siding
Lifetime Composition Shingle Roof
House Match Options Available
Hive ADU
Design, Build Live...
See More ADU Models
See all our pre-designed ADU models, floorplans, and design finishes
Thinking about building an Accessory Dwelling Unit (ADU) in Ventura or Santa Barbara County? Download our comprehensive Hive ADU Model Guide to view detailed floor plans, stunning 3D renderings, premium features, and turnkey pricing. Discover the perfect ADU for your property.
From studio to 1 bedroom ADU floor plans, our catalog features bright, space-maximizing designs tailored for Ventura and Santa Barbara counties homeowners. Our free guide includes real-life examples, cost breakdowns, and tips for navigating zoning compliance. Whether you’re planning a granny flat, home office, or backyard rental, get actionable insights to simplify your build.
Our 20 most popular floor plans in one complete downloadable ADU guide.
Explore The Many ADU Financing Options
Get your free ADU property analysis and estimate today!
What's Next?
Start With A 10-minute Call
Ready To Explore Building With Hive ADU?
Let’s discuss your goals and see if the Hive ADU is a good fit. This friendly 10-minute call lets you ask questions and clarify the next steps. No pressure, just honest guidance and advice to understand the Hive ADU experience clearly. We’re here to help you make the most of your property with clarity and confidence. If it feels like a match, we’ll schedule a complete consultation when you’re ready..
Frequently Asked Questions
You can make your pre-approved ADU feel like home with various custom touches! While the overall structural plan and layout must stay as designed, you can personalize the look. Choose your favorite paint colors, cabinets, countertops, and interior features. Upgrade the siding, add stylish trims to windows and doors, or swap out outdoor light fixtures to match your aesthetic. Remember that some exterior changes may need additional approval before moving forward.
Our turnkey ADUs come fully equipped with everything you need, including design and planning allowances, an open-concept kitchen, major appliances, and a full bathroom. High-quality features include quartz countertops, premium entry doors, board and batten siding, a mini-split heating and air system, a lifetime composition shingle roof, and luxury vinyl flooring. Plus, you can customize and upgrade to suit your style and preferences.
Pre-approved plans cut permit wait times by 90-120 days. Depending on customization, most projects break ground within 4-6 weeks and finish in 4-6 months. In addition, you may save upto $15,000 on customized design plans.
Your property will need a stable, buildable area cleared of obstructions and with space for construction access. During your initial consultation, our team will assess soil conditions, utility access (water, electrical, sewer), and zoning setbacks. We handle foundation pouring, grading, and all necessary permits to prepare your site for seamless construction.
All Hive ADUs include a 10-year structural warranty and 2-year craftsmanship guarantee. Manufacturer warranties cover electrical, plumbing, and roofing systems. We provide complete documentation and remain available post-build to address any concerns, ensuring your ADU meets our high standards for years to come.

